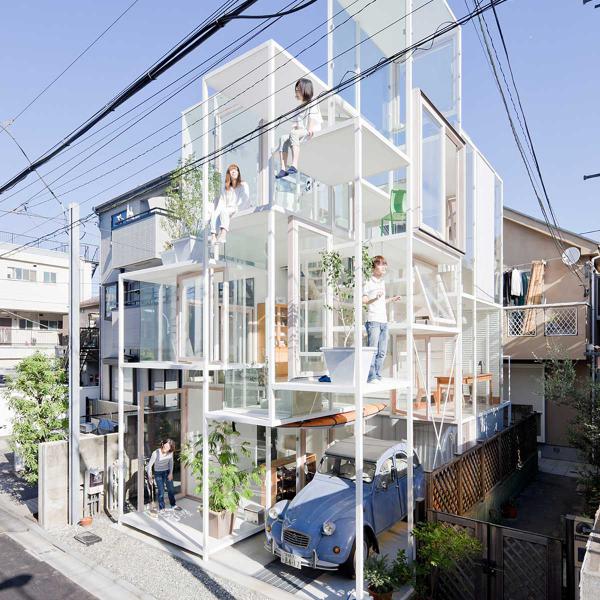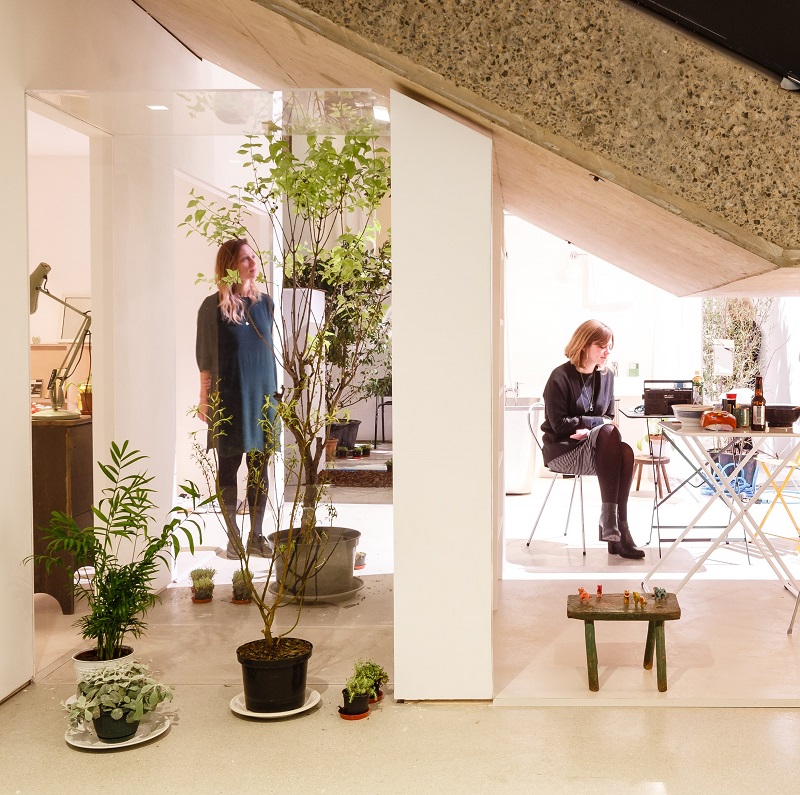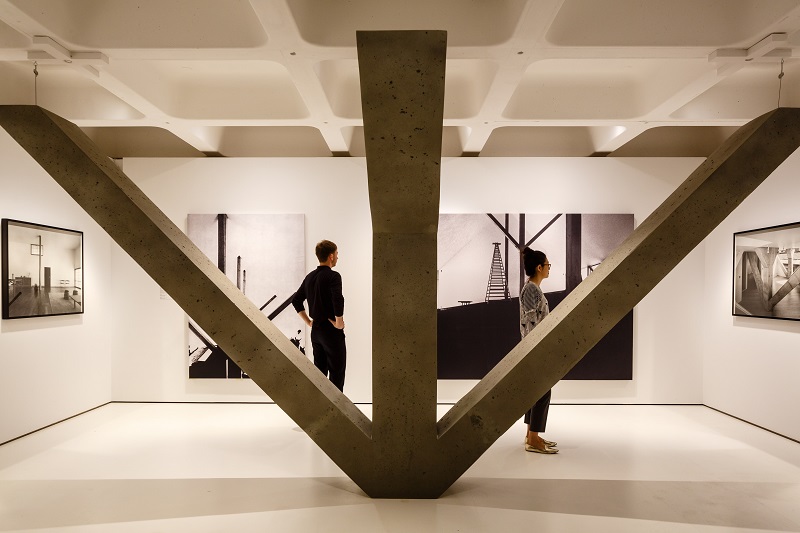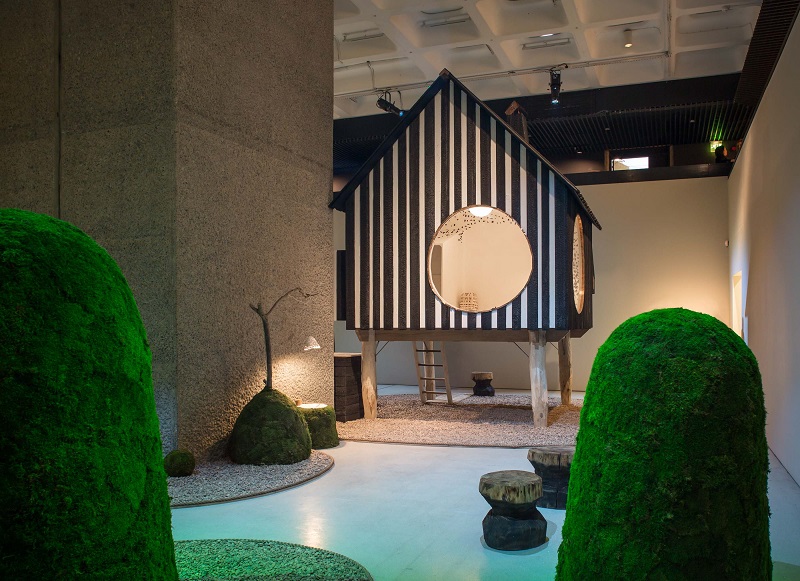Main author
Michael BrooksThe Japanese House: Architecture and Life after 1945
In April 2017, Designing Buildings Wiki attended a major first-of-its-kind UK exhibition at London’s Barbican Centre. ‘The Japanese House: Architecture and Life after 1945’ focuses on Japanese domestic architecture since the country was left devastated by the Second World War.
The exhibition features more than 40 architects, from the celebrated Tadao Ando and Kenzo Tange, to those little-known outside their home country such as Kazuo Shinohara and Osamu Ishiyama. Together they are responsible for a glut of groundbreaking architectural projects that quite literally re-built Japan from the ruins and provided innovative and experimental solutions to urbanisation, traditional building and densification.
Through a range of media – video, aural, models and prints – the exhibition takes the visitor through the different phases and trends that developed out of the need for rapid solutions to critical problems (approximately 4.2 million homes were destroyed by the end of the war). Japanese architects, in particular the developing movement of Metabolists, agreed that the solution lay in standardised, modular designs using prefabricated elements.
It is interesting to note that while Europe, at the same time, focused on large housing complexes, Japan concentrated on the single family home and how it could adapt to the realities of the 20th century. It is hard not to draw parallels with the UK’s contemporary housing shortage, and the need to re-imagine domestic architecture to meet the pressing realities of the 21st century.
The centre-piece of the exhibition is an ambitious 1:1 scale recreation of the Moriyama House by the Pritzker Prize-winning architect Ryue Nishizawa. It is considered one of the most important designs of the 21st century, representing as it does a radical decomposition of the conventional house.
10 individual units are arranged around the sturdy structural frame of the Barbican as though intended as part of its original design.
There is also an ambitious new commission by architect/historian Terunobu Fujimori who has designed a hand-charred timber teahouse with a playful garden through which visitors can stroll. This arrangement provides an intriguing accompaniment to the minimalism of the Moriyama House, offering a glimpse of the range of traditional Japanese architecture.
This is a well-presented and thoroughly engaging exhibition that all those with an interest in architecture and design, or simply with a curiosity for Japan, would do well to experience.
The Japanese House runs until 25th June 2017.
Images courtesy Barbican Centre.
[edit] Find out more
[edit] Related articles on Designing Buildings Wiki
Featured articles and news
UKCW London to tackle sector’s most pressing issues
AI and skills development, ecology and the environment, policy and planning and more.
Managing building safety risks
Across an existing residential portfolio; a client's perspective.
ECA support for Gate Safe’s Safe School Gates Campaign.
Core construction skills explained
Preparing for a career in construction.
Retrofitting for resilience with the Leicester Resilience Hub
Community-serving facilities, enhanced as support and essential services for climate-related disruptions.
Some of the articles relating to water, here to browse. Any missing?
Recognisable Gothic characters, designed to dramatically spout water away from buildings.
A case study and a warning to would-be developers
Creating four dwellings... after half a century of doing this job, why, oh why, is it so difficult?
Reform of the fire engineering profession
Fire Engineers Advisory Panel: Authoritative Statement, reactions and next steps.
Restoration and renewal of the Palace of Westminster
A complex project of cultural significance from full decant to EMI, opportunities and a potential a way forward.
Apprenticeships and the responsibility we share
Perspectives from the CIOB President as National Apprentice Week comes to a close.
The first line of defence against rain, wind and snow.
Building Safety recap January, 2026
What we missed at the end of last year, and at the start of this...
National Apprenticeship Week 2026, 9-15 Feb
Shining a light on the positive impacts for businesses, their apprentices and the wider economy alike.
Applications and benefits of acoustic flooring
From commercial to retail.
From solid to sprung and ribbed to raised.
Strengthening industry collaboration in Hong Kong
Hong Kong Institute of Construction and The Chartered Institute of Building sign Memorandum of Understanding.
A detailed description from the experts at Cornish Lime.




























